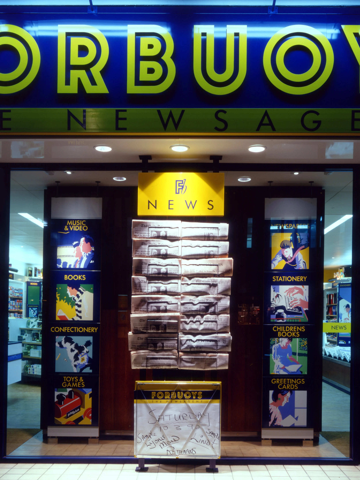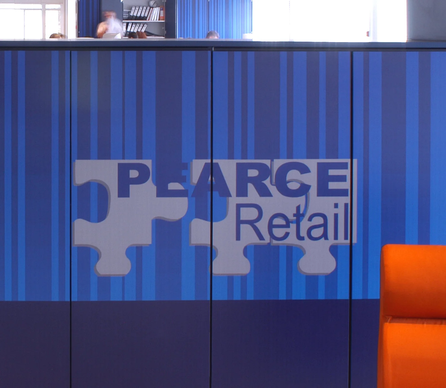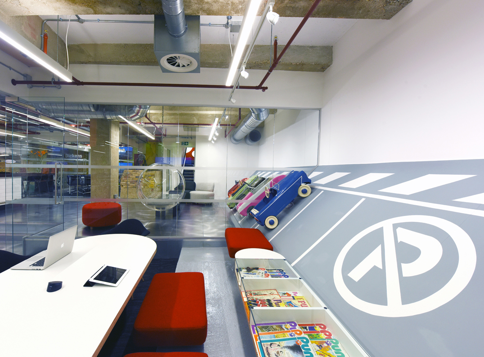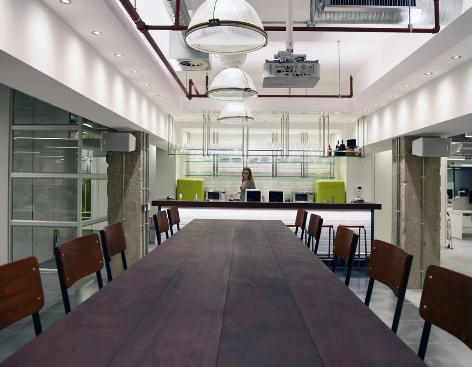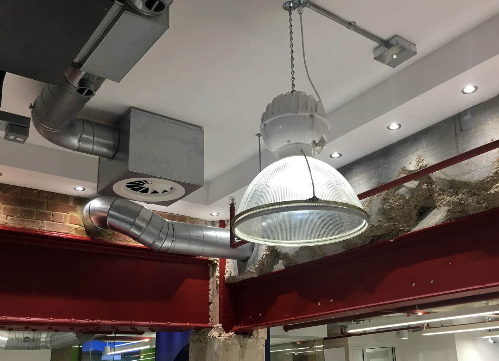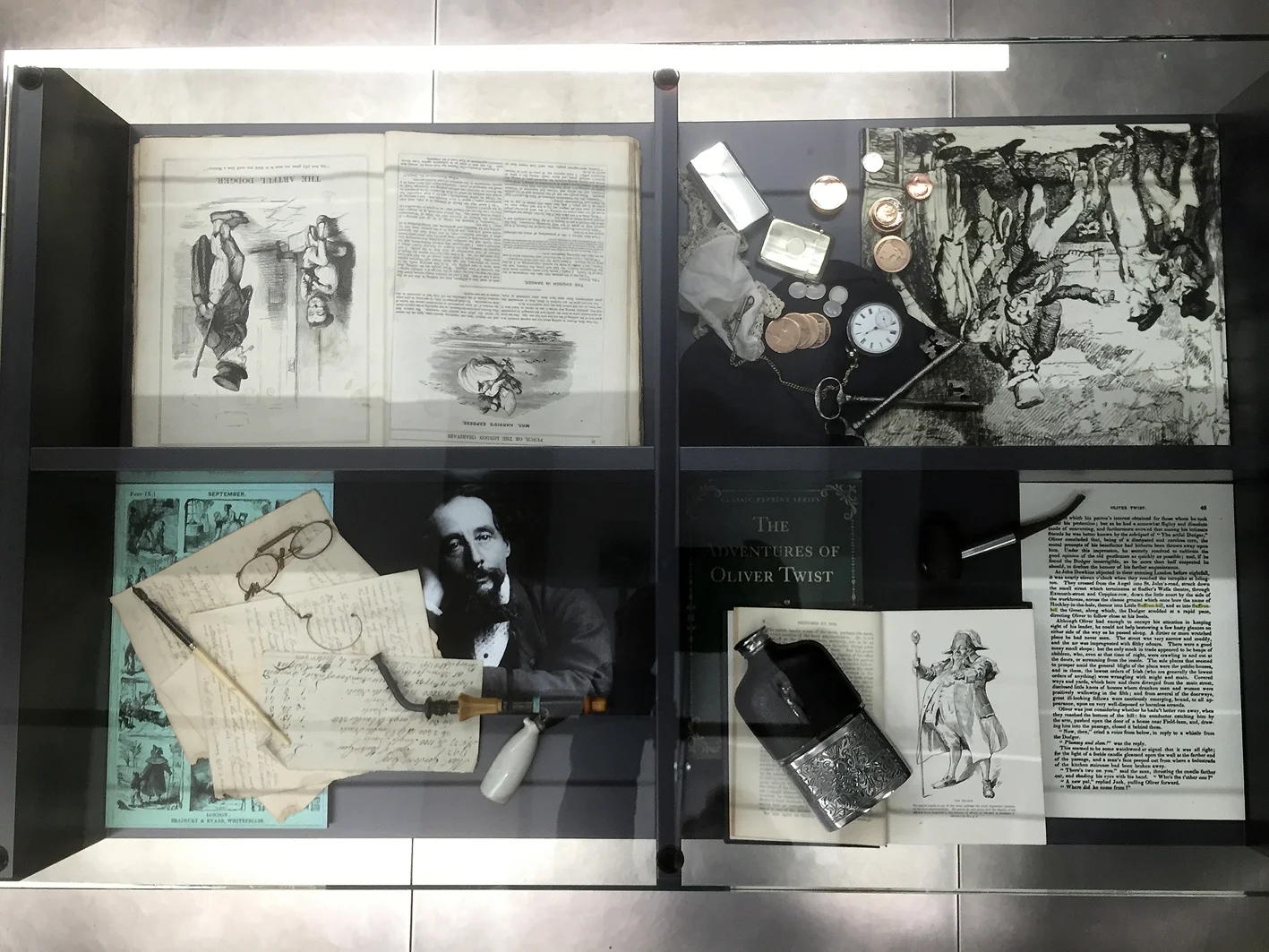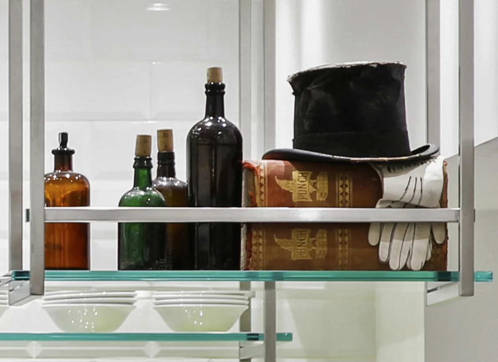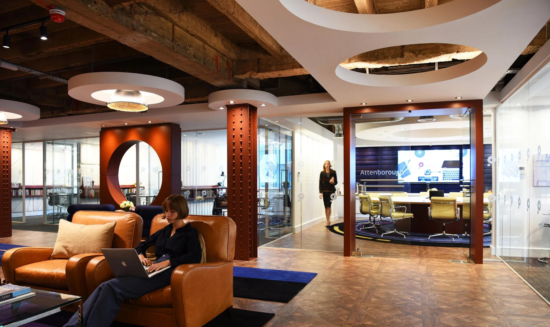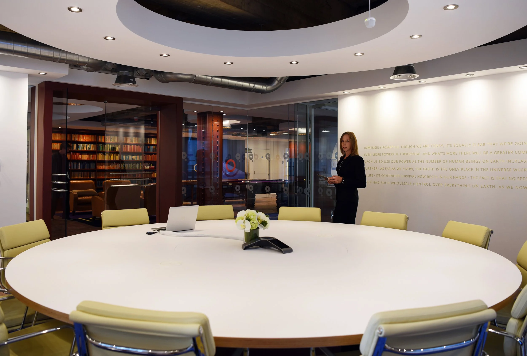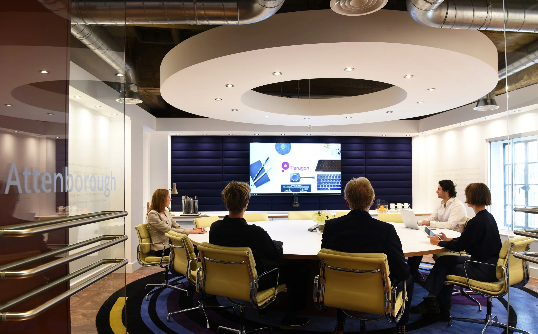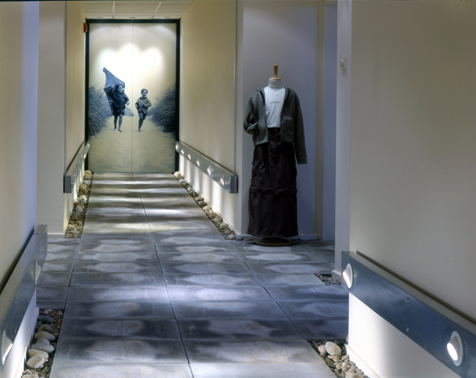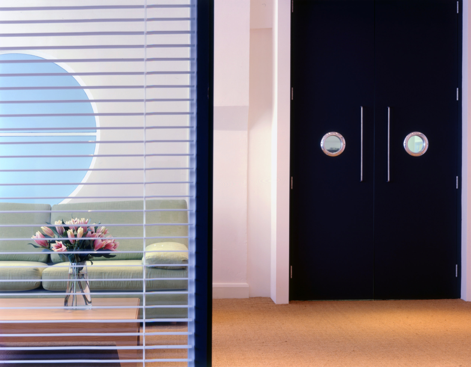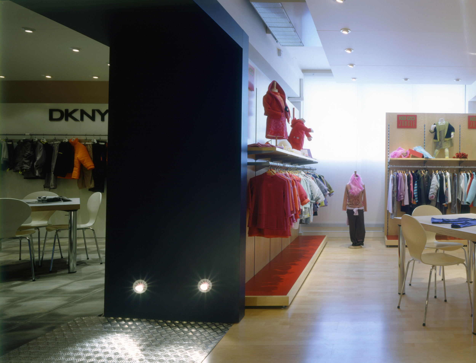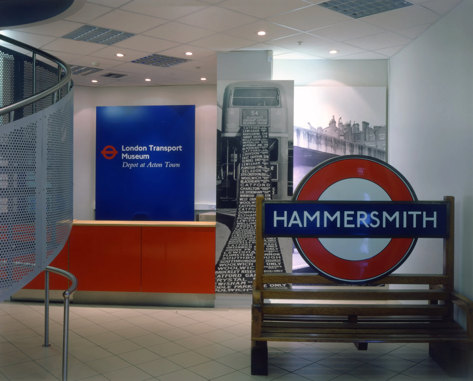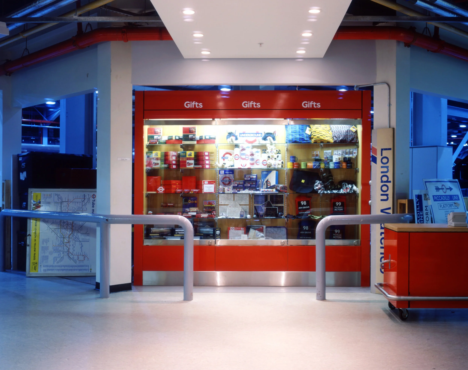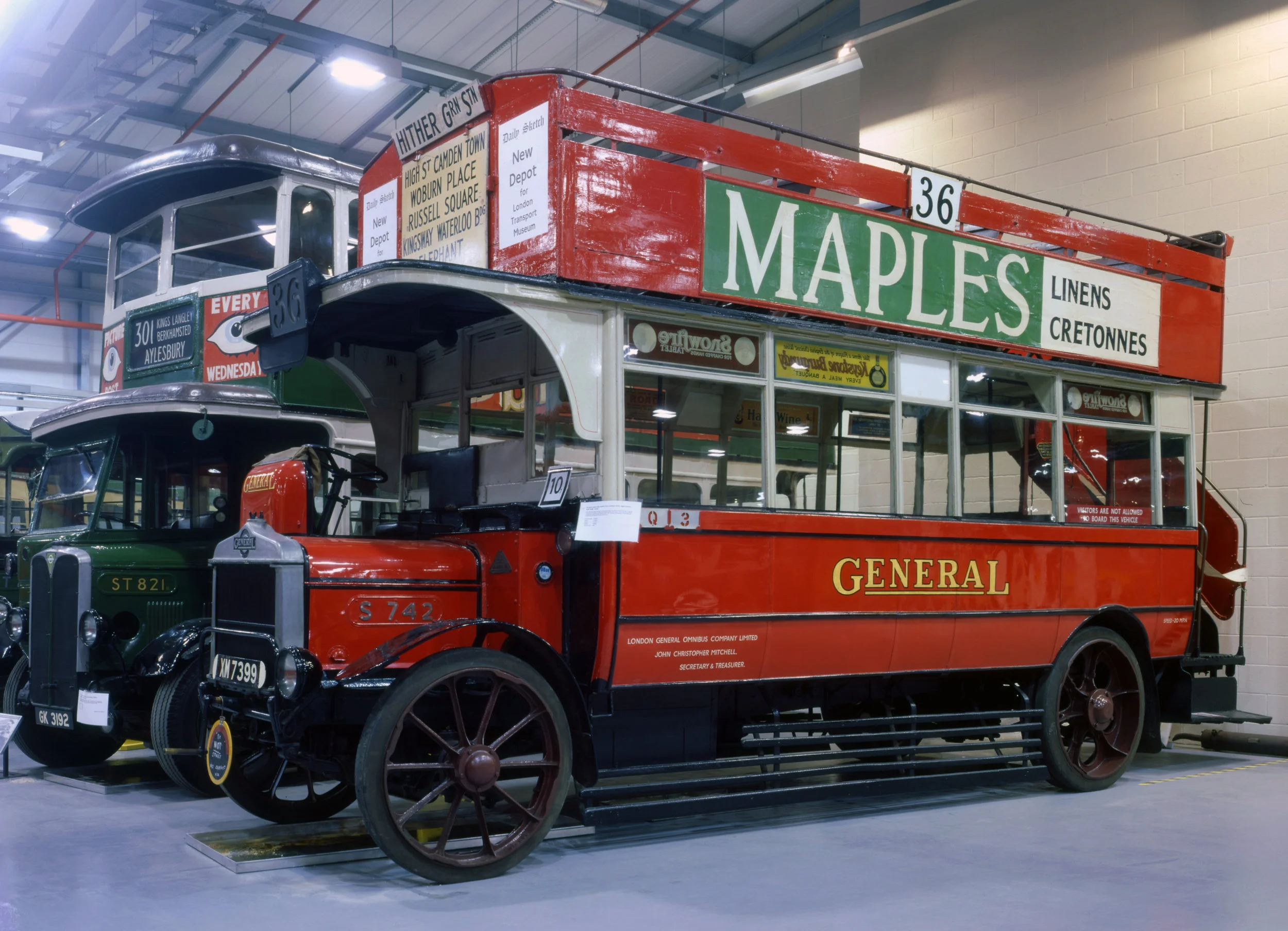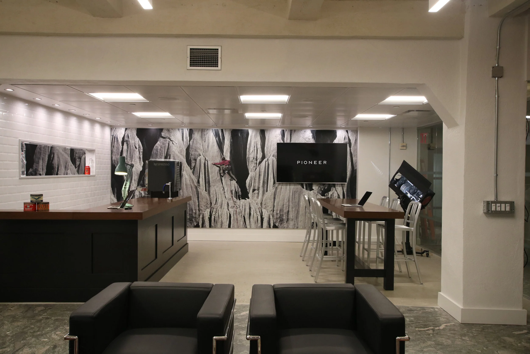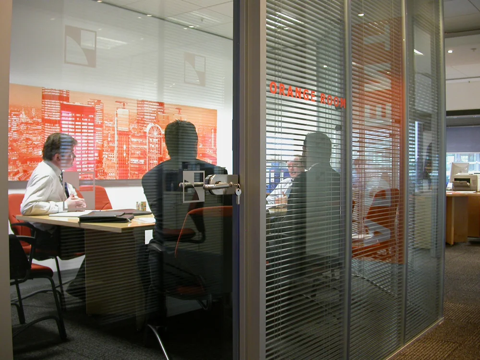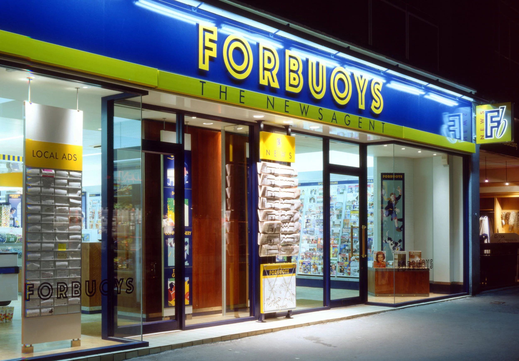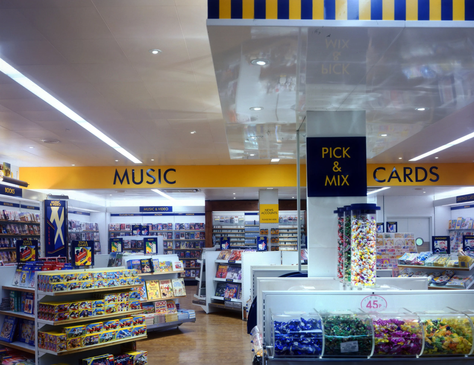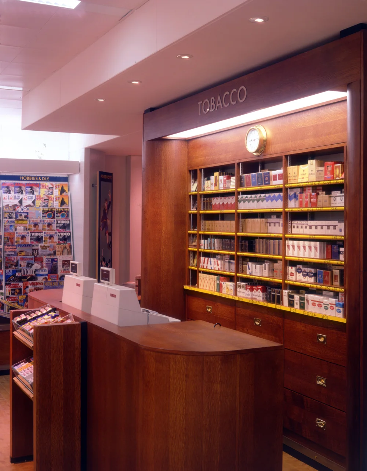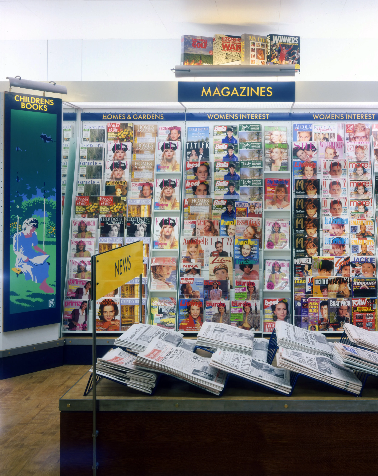Paragon are a young and growing boutique Lloyd's brokerage specialising in risk cover for large international architects, law firms and major online retailers. Their approach to business is personal, focused and built on developing an understanding of their clients businesses and tailoring their offer to suit.
Our 97 workstation, 1000 sq.m. fit-out is over the first and second floors of this well known 1930's Lutyens building
The Second Floor
Contains boardrooms, CEO and Chairman's offices, plus workstations for marketing and admin, with meeting rooms along the window wall overlooking the open atrium of the 'Cheesegrater' 122 Leadenhall Street.
The boardrooms and reception are finished with polished white terrazzo floors, bleached oak and ply wall panels, cream leather fitted seating with padded natural canvas wall panels to the boardrooms.
The reception logo is back painted glass, the overall palette and detailing of these spaces evokes the feeling of a luxury yacht, a reference to the nautical history of Lloyd's of London, the insurance platform where Paragon operate.
The meeting rooms throughout are simple, full height glazed enclosures with a striking gloss finish 'write on' wall and contrasting leather furniture in brand colours. Workstations are sleek and white allowing the colourful meeting enclosures to be focal features of the open plan space.
The First Floor
MD's office and an open plan workstation area for the brokers, all finished in the style of the second floor. The front section of the floor and the footprint of the original 1930's building is where we have created the 'Paragon Clubroom' - an eclectic social space for the staff and where clients can be entertained.
In contrast to the polished and contemporary first floor, we have hinted at a world 80 years ago when the building first opened. 1930's furniture and bespoke Art Deco rugs laid on oak parquet flooring, replicating the original under the raised access floor. This is a truely relaxed and intriguing breakout space. A meeting table that doubles as a table tennis table and a library with over 2,500 vintage books, including first editions and dressed with every day period items. The library is complete with velvet wingback chairs and Eileen Gray tables to enhance this immersive experience.
The main feature of this space is a long bar that runs the length of the front elevation with self service refreshments at one end and a meeting table at the other all detailed and dress to match the 1930's theme.
We stripped back the building to reveal the original structure of the Lutyens building, exposing the riveted red oxide iron columns. The ceiling was taken back to the structural soffit, exposing the services with 'Paragon Logo' circular lighting rafts as well as a sculptured meeting room wall defining the space and further strengthening brand continuity throughout the scheme.
The project handed over in June’17 has proved a great success with these contrasting spaces providing an innovative marketing platform and a stimulating environment for Paragon staff to work, rest and play.





























